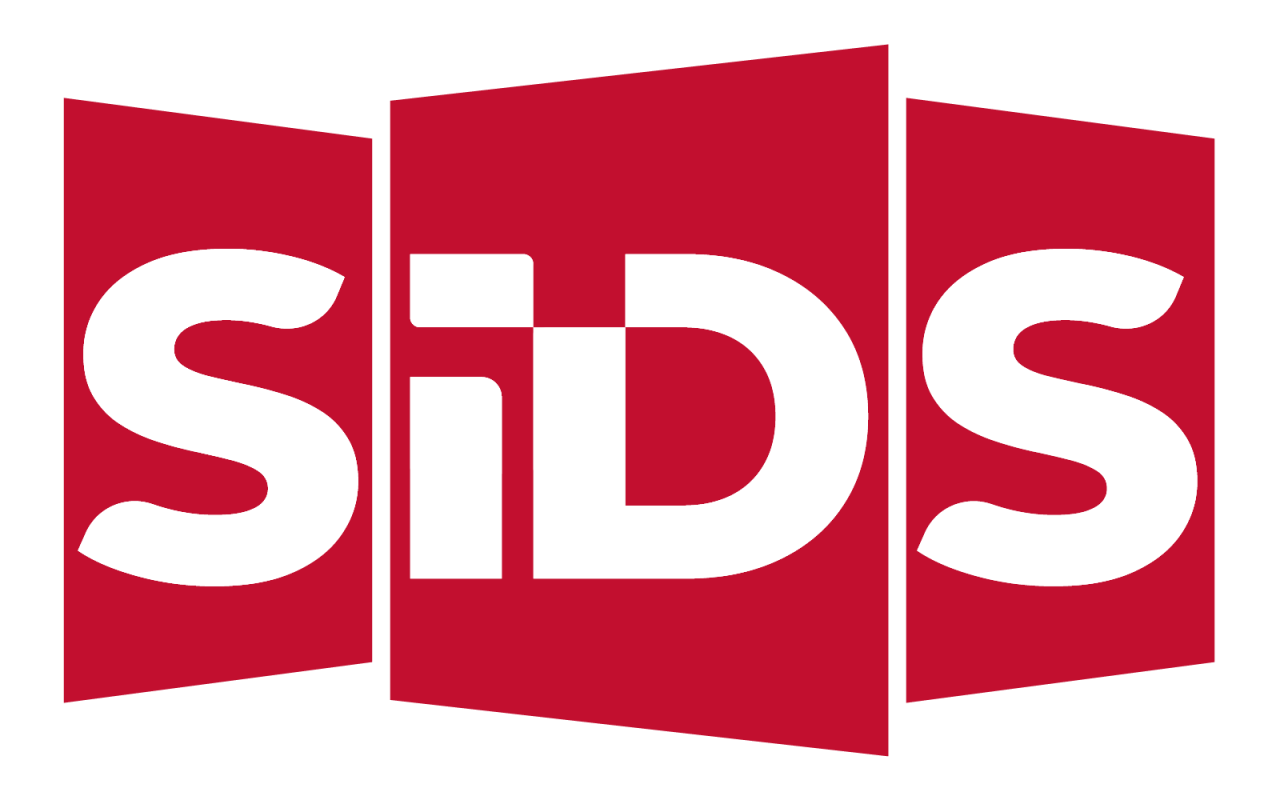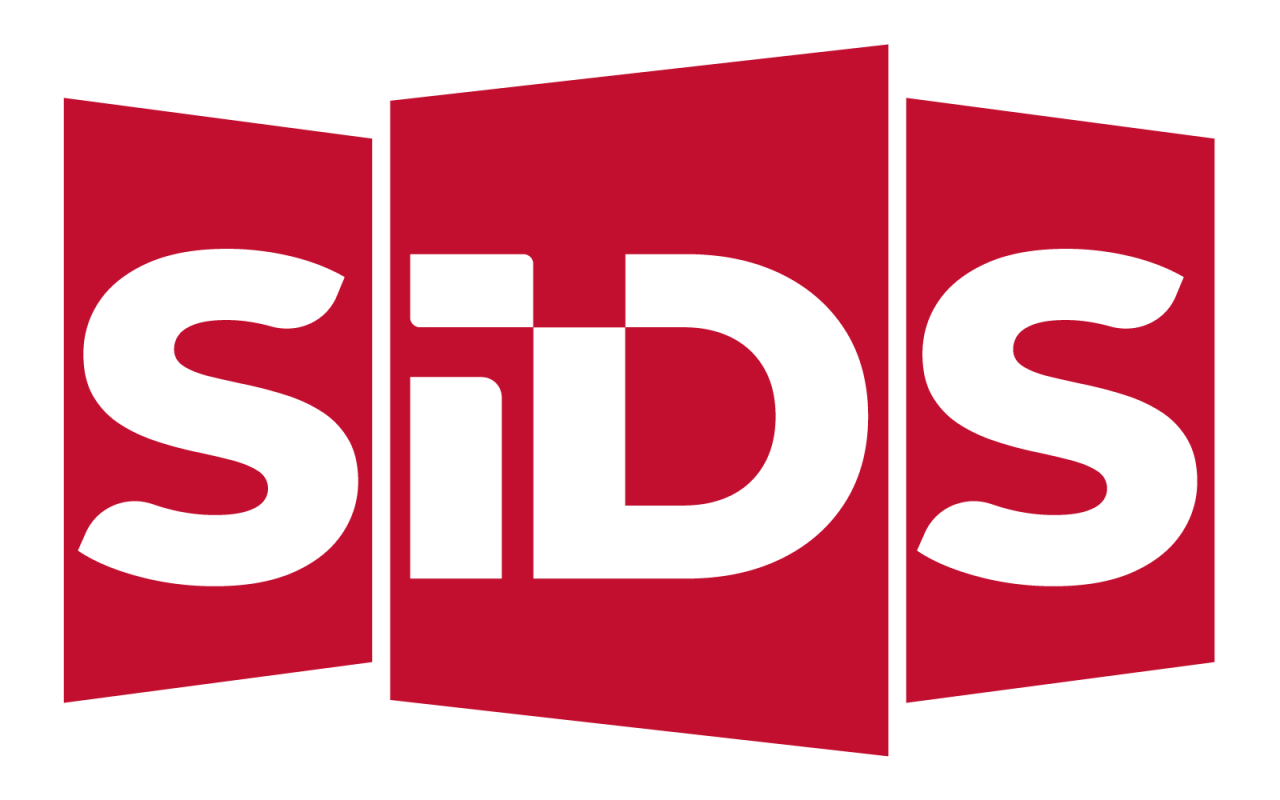
To celebrate the history of the site and the occupants, we retained the architectural elements along the perimeter and restored them to their former glory. We restored existing windows, shutters, and mosaic floor tiles that the occupants would be familiar with, and revealed historical paint layers and original brickwork.
New works were concentrated in the centre of the flat, forming the bedroom, bathroom and kitchen. A neutral and simple palette was used for the new works to let the old elements shine.
The existing rear garden is rejuvenated with new lush landscaping embracing an outdoor dining space that would be the heart of warm family gatherings.



For Singaporean toy designer Mighty Jaxx’s new office, we took inspiration from their signature XXRAY collection – in which figurines are bisected to expose the innards – and designed an open office that’s similarly bisected: one side in pristine white housing the business department, while the creatives are housed in the other side of contained messiness where the ceiling and raise floor services are exposed like the XXRAY figurines, and finished in the corporate colours of black and yellow.
Mighty Jaxx is a Singaporean design studio that develops collectible toys. Their most notable toy collection is the XXRAY Universe featuring laterally bisected figurines. One side is opaque whilst the other is transparent with visible innards.
Similarly, the design of the workplace is bisected. One half reveals the “innards” of the building, e.g. structure, electrical and plumbing services. A black and yellow palette unify this space, which houses the creative “brains” of the studio.
The other half is finished in pristine white and houses the business department. This allowed existing office furniture to be used for cost and sustainability considerations.



The existing townhouse was unique: a total of 9 split levels connected by a central staircase, of which each flight is half a storey and all landings are connected to significant spaces and rooms. We made use of the split-level system to distribute the spaces equally, with 4 ½ levels for the upper house and 4 ½ levels for the lower house. The main entrance being on the 3rd split level, we managed to create a separate entrance for the upper house by merely adding one flight of stairs, without sacrificing precious space.
The lower house was designed to anchor to the ground, with the living spaces at the lowest level seamlessly connected to the common garden space, and a palette that is earthy and dark. The warmth and cosiness are similarly expressed in private spaces like bedrooms and bathrooms.
The upper house was designed to reach to the sky, with living spaces at the topmost level (formed by roofing over an existing roof terrace) basking in daylight from the full height glass windows, and enjoying views of the Southern Ridges. The private spaces like the bathrooms are designed with similar lightness.





