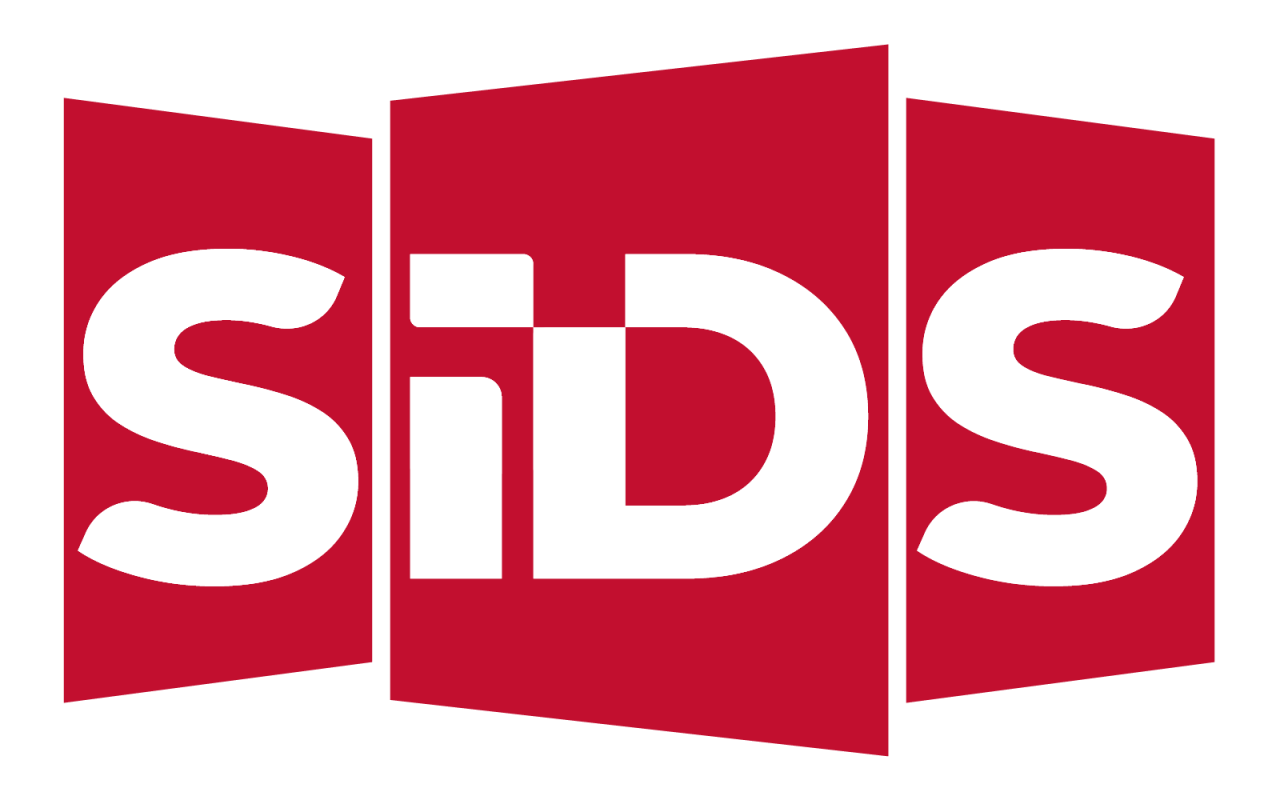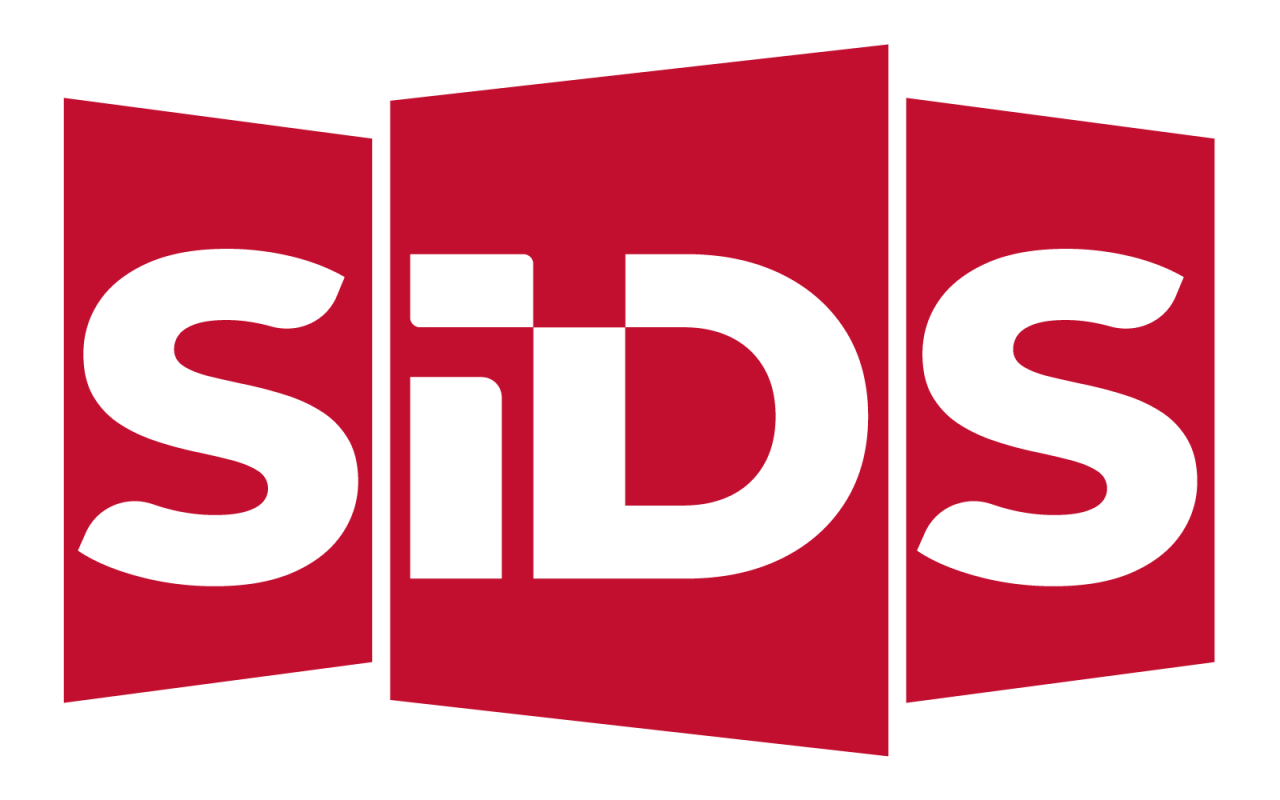
The project aims to represent the ethos of the Herman Miller brand as a shop-in-shop structure within Xtra’s multi-brand store. Occupying a 20m long by 7m wide space, the Herman Miller store is expressed as a lightweight plywood minimal surface skin that stretches across the entire site like a sail of tensile fabric. To achieve this, a traditional tailoring technique used for shaping fabric to fit the human body called “darting” was exported onto plywood forming a new plywood construction technique — Fabricwood.



The 2018 Singaplural festival pavilion was created in collaboration with Formica, a pioneering laminate company. In creating the central pavilion, we explore the ability of twisting the laminates when we cut them into long narrow strips. Each strip in the pavilion is created by laminating Formica laminates onto thin layers of common plywood — tapping into the tensile strength and flexibility of the plywood while reinforcing it with the hardness of Formica Laminates. This resulted in a basket like structure that is lightweight, utilizes minimal material and strong.



Lien Foundation’s office functions like a think-tank. They forge progressive partnerships with practitioners and organisations in both public and private sectors to publish bold and novel initiatives which are then vigorously implemented. As a place where ideas are generated and written, the office is organized with a continuous timber structure, reminiscent of an unrolled scroll. This 40mm thick self- supporting structure undulates and twists to form the boardroom, the cells, CEO office and pantry — stringing the functions into a coherent whole, while natural light fills the open plan.





