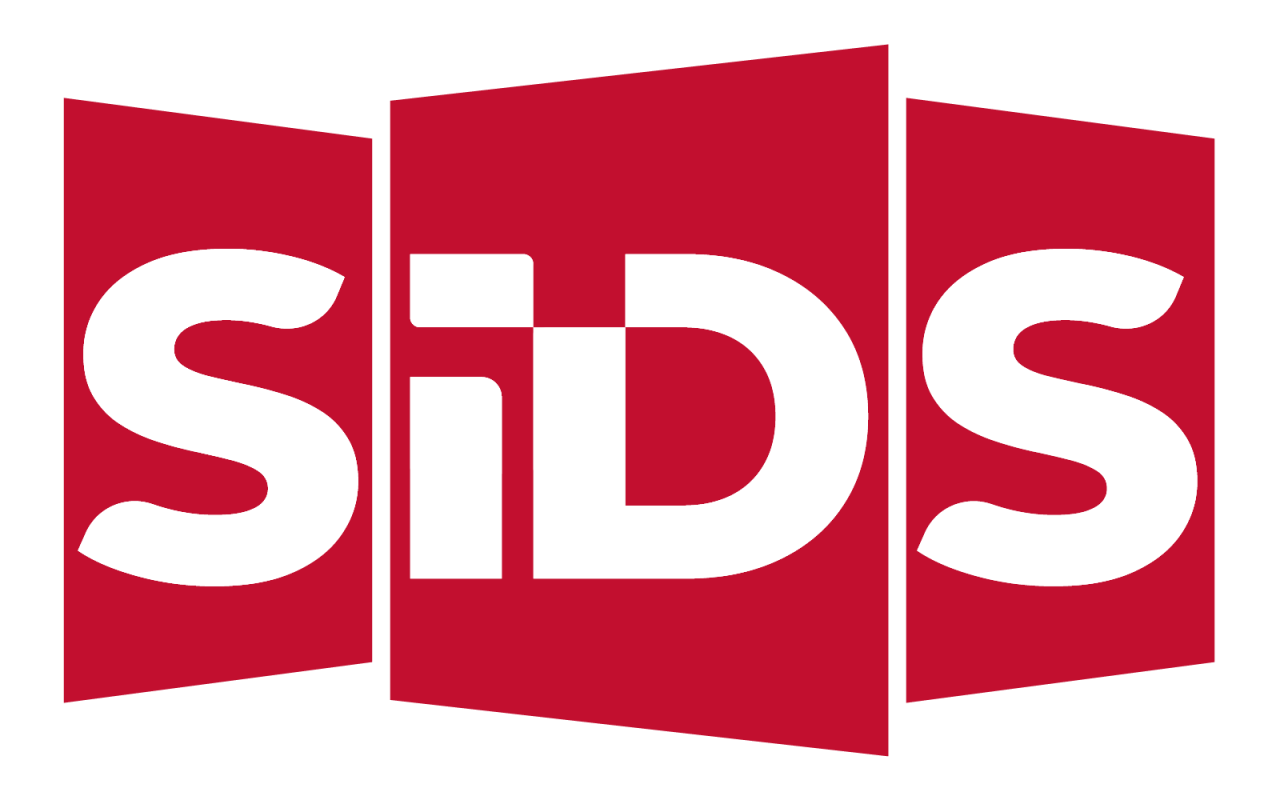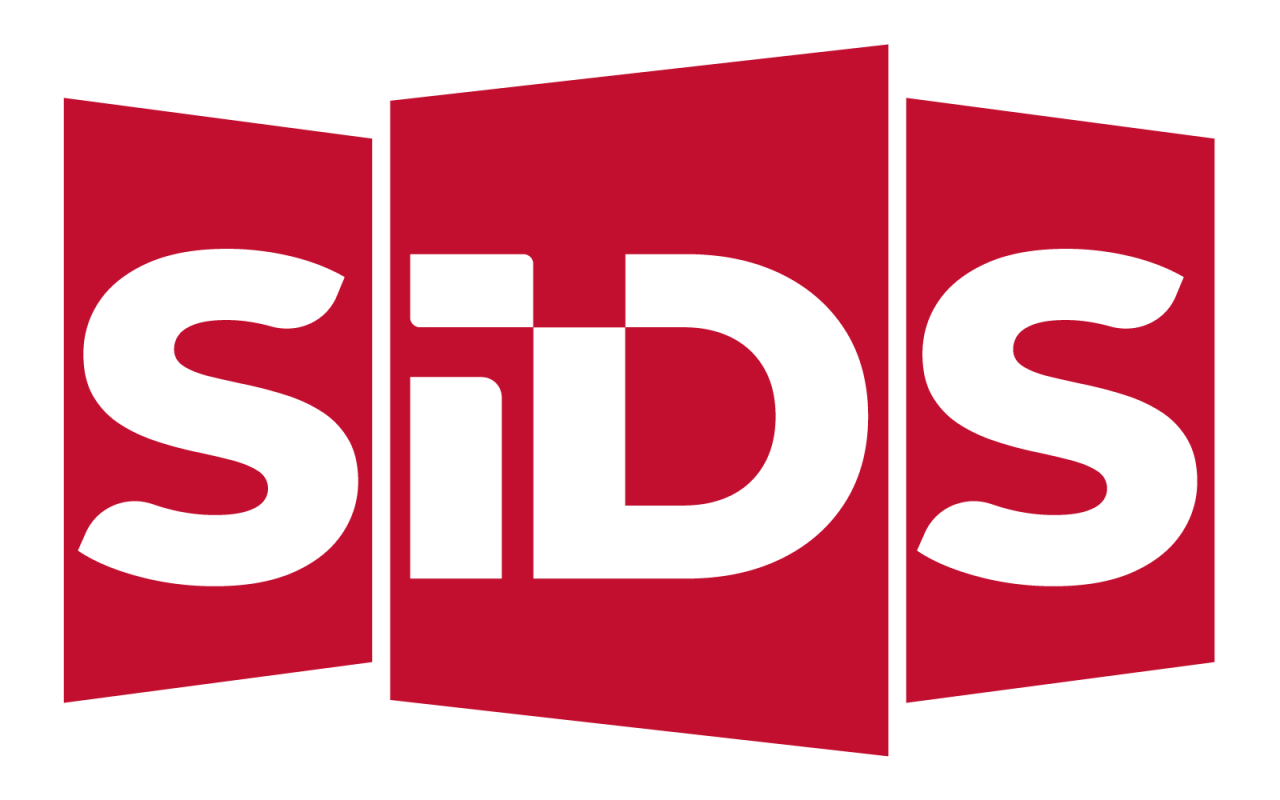
Mother Dough Bakery (2021), was our architectural intervention into an old shophouse. We created a customizable mild-steel frame system that allowed us to bring elements from the previous shop as well as plan for future reusability. This system served as a an un-intrusive, self-reliant functional mass that felt arguable light and not unlike a temporary pop-up café. The frames acted as portals, between customers and staff, suggesting a sense of enclosure
but remaining very porous at the same time.



This design exercise tried to observe, adapt and translate the abundant nature around into a
cohesive scheme. Firstly, we gutted the floor plan into its skeletal, linear form, allowing for
uninterrupted views outwards. We then introduced our own internal built landscape by
exploring non-orthogonal motifs and having a towering floating shelf/table element that
opposed the human-scaled perception of a home. As a result, this created a very open and
dynamic family space that brought the family from all levels together.



Everton park was a stylistic exploration of materiality with the aim of creating a home that
was discernibly social but also private at the same time. Thresholds between spaces were
controlled, where some remained completely connected whereas others only allowed for
visual interaction. We inserted the dining/kitchen block which naturally served as the focal
point of the house. Lastly, the chosen palette allowed for a humble and almost austere
backdrop for the owners to showcase their furniture and objects.





